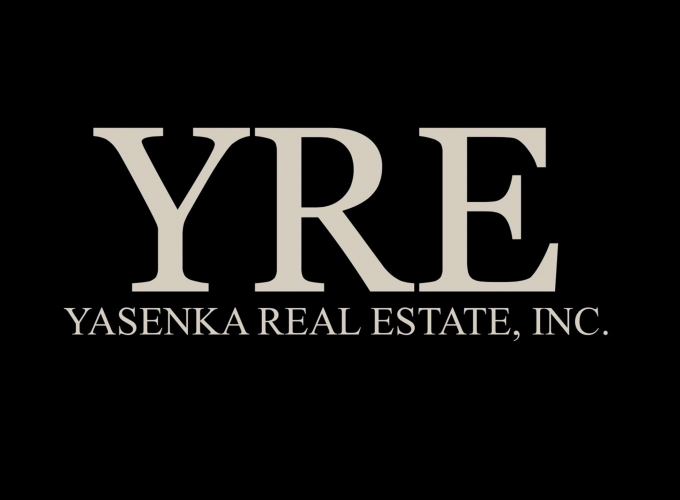The median home value in Fremont, NH is $509,080.
This is
higher than
the county median home value of $441,000.
The national median home value is $308,980.
The average price of homes sold in Fremont, NH is $509,080.
Approximately 83% of Fremont homes are owned,
compared to 14% rented, while
4% are vacant.
Fremont real estate listings include condos, townhomes, and single family homes for sale.
Commercial properties are also available.
If you like to see a property, contact Fremont real estate agent to arrange a tour today!
Learn more about Fremont.
Open House:
Saturday, 4/20 11:30-1:00PM
Welcome home to this beautifully maintained home located in Poplin Estates 55+ Community. There is nothing to do but move in. One level living with 3 bedrooms, a handicapped accessible en suite bathroom, a large living room and kitchen area great for entertaining, a bright and sunny bonus room that leads out to a deck overlooking the yard, a laundry area, central AC, whole house generator, a large storage shed and so much more!! Showing start immediately. Open House Saturday 4/20 11:30-1pm.
End unit with lots of windows, fresh paint and new carpet, new stove, refrigerator and dishwasher. Ready to move in. Full walk out basement ready for finish for extra room. There is a third room on the second floor as an office or den. One and 3/4 baths. This is a small association with only three units on a small dead end street with a cul-de-sac only a few minutes to the highway with convenient access to shopping and centers of employment.
Nice Double-wide Manufactured home in a newly formed 55+ Co-op park ready for you to call home! This is a 2 bedroom 2 bath home, but has another room that was used as an office. This home has a one car garage that's oversized and has room for tools and toys. Don't miss your opportunity to see this one!
GPS USE 706 MAIN STREET in FREMONT. Welcome to Liberty Lantern Estates!!! Fremont's premier 55+ condominium community consisting of 13 stand alone single level homes built by well established reputable local builder. A lovely setting situated on 30 acres of common land. Open concept living with high ceilings & gas fireplace with wood mantle. Kitchen offers abundant cabinets, soft close drawers, granite counter and breakfast bar seating. Dining area with slider to patio. Primary bedroom with private bathroom and walk-in closet plus additional closet! Sunny 2nd bedroom and additional Den / Office. Low maintenance and easy living offering LED recessed lighting throughout, central air conditioning, all granite counters, lovely finishes and great floorplan! Great storage in attic with full staircase and additional storage in the 2 car attached garage. Pick all your own selections! Only 3 homes left to be built!!! All occupants must be age 55 or older. Dogs & Cats allowed! **All photos shown are Similar To Be Built**
New construction in Fremont's newest sub division, Heritage Farm Estates. Located off the most beautiful country road. Scribner Rd. is lined with farmhouses and a scenic bridge that crosses the Exeter River. This example plan "The Smithfield" can be customized to meet your needs. Your plan or one of ours! Daniel Perry Builders, LLC is a custom home builder and offers any amenities you may desire. Call today for more details!
New construction in Fremont's newest sub division, Heritage Farm Estates. Located off the most beautiful country road. Scribner Rd. is lined with farm houses and a scenic bridge that crosses the Exeter River. This multi-generational home, "The Joyce" can be customized to your needs. Your plan or one of ours! This example plan has an attached accessory in-law apartment that can be made handicapped accessible if needed. Serene level lot tucked way back off the cul de sac makes this property the most private in the development. Daniel Perry Builders, LLC is a custom home builder and offers any amenities you may desire. Call today for more details!
| Copyright 2024 PrimeMLS, Inc. All rights reserved. This information is deemed reliable, but not guaranteed. The data relating to real estate displayed on this Site comes in part from the IDX Program of PrimeMLS. The information being provided is for consumers’ personal, non-commercial use and may not be used for any purpose other than to identify prospective properties consumers may be interested in purchasing. Data last updated 4/17/2024 |
Website designed by Constellation1, a division of Constellation Web Solutions, Inc.
